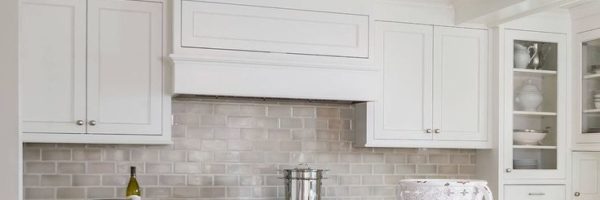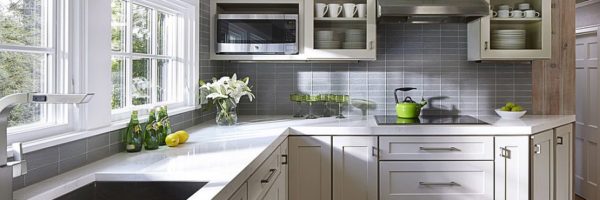Kitchen Remodeling Projects
Find kitchen remodeling project information
Find kitchen remodeling project information
A kitchen remodel is one of the best ways to improve both the functionality and aesthetics of your home. It is also often rated by real estate experts as the number one improvement for adding to the resale value of a home. For these reasons, a kitchen remodeling project needs to be given a lot of time and energy to obtain the best and most affordable results.
In particular, the homeowner should give careful consideration to every detail of the remodeling project before beginning any of the actual work. In the long run, it will save time, money and aggravation.
Finding the right contractor – one who can work with both your temperament and within your budget – is essential. Most homeowners will ask their friends and neighbors who they used.
While this strategy works in some instances, it is also a good idea to check with the local Chamber of Commerce and the Better Business Bureau before making the initial selection of potential general contractors. Most general contractors are reputable business people but some are not. In short, do as the advice suggest, “Trust but verify.”
After the initial meeting to discuss your remodeling project, you should be able to narrow down the list to two or three finalists. In many cases, it is simply a gut feeling. Next, though, it is then time to check the professional credentials of the contractors. Do not short change yourself by ignoring this step in the process.
A little time spent now can save you a lot of money and aggravation in the long run. The best kitchen remodeling contractors will actually make this process quite easy for you by providing their state license number, their insurance and bonding information as well as a list of recent referrals.
At the very beginning, a full-scale kitchen remodel can seem like a incredibly daunting project. There are innumerable details that must be decided. The very first step is to decide on the overall scope of the project. In particular, the new layout of the kitchen should be determined and how it will interface with any adjoining rooms.
The budget should also be addressed at this time as well as the milestones for payment. In addition, there are a multitude of smaller details that have to be considered.
Theme:
This aspect of a kitchen remodel is probably the most fun to decide. Do you feel like working in the calm efficiency of a Danish modern kitchen full of steel and chrome or would you rather embrace the warm and homey feel of the oak floors and wooden countertops found in a traditional English manor kitchen.
Well, fortunately, the choice is entirely up to you. As with most things, form follows function. So, decide on what you want to do in the kitchen and the rest will follow easily.
Appliances:
The next step is to decide on which appliances you will need and where they will be placed in the kitchen. At a bare minimum, your kitchen should include a refrigerator. a cooktop / oven, a dishwasher and a microwave oven. In addition, you may want to consider an in-sink disposal, a trash compactor, a warming tray, a secondary freezer and even a wine cooler.
The list of available appliances is quite extensive and your specific needs will ultimately determine what is and isn’t necessary.
Lighting:
Lighting is not usually given the attention it deserves in a kitchen remodel. Most homeowners will simply include a few large lights and let it go at that. Instead, more progressive kitchen remodeling designs will consider adding such things as skylights or bay windows as well as track and under-counter lighting.
In the main, the goal should be to create specific well-lighted areas for maximum usability and safety and not one wholly lit area.
Fixtures:
This seemingly small decision can have a major impact on the aesthetics of your kitchen, While the cabinetry itself will mostly determine whether your kitchen will have a contemporary Scandinavian, traditional French Country or other look, the choice of fixtures – that is, cabinet pulls, sink hardware and the like – can add a decided flavor to the mix.
It is a great way to individualize your kitchen and to add an element of your own personality to the design mix.
Cabinets:
The world of cabinetry is a complex one. There are many sophisticated but off-the-shelf varieties as well as a host of customized ones – all tailored to very specific uses. In reality, a homeowner can spend an inordinate amount of time and money getting exactly what they want and still not be satisfied with their choices.
Carefully consider exactly what you want your cabinets to do in terms of both functionality and storage before making the final decision.
Flooring:
Another, often under-considered factor in a kitchen remodel is the flooring. The floor, however, is really the base that sets the tone for the rest of the room. Natural stone and porcelain tile floors have been popular in the past as they are quite beautiful, highly durable and water resistant.
Modern tastes, however, run towards wood flooring. When properly sealed, they are highly durable but they still do require a lot more maintenance than stone to keep them looking good over the years.
Floorplan:
Most homeowners – especially those that like to cook – like the idea of a triangulated kitchen – one with the sink, the cooktop and the main countertop within easy reach of each other – but it is not always feasible to implement this idea.
Depending on your specific space, it is wise to also consider other configurations including a U-shaped kitchen or one with two parallel counters.
Countertops:
Will the room hold a kitchen island or must every appliance and work space be consigned to a single wall? Countertop space is always at a premium in a modern kitchen as the room will generally do double duty as a family meeting space as well as the place where the meals are prepared.
In addition, the material used for the countertop – plain Formica, natural or faux stone – should also be decided upon.
Inking The Deal:
Once the design is finalized, it can be presented to the general contractors on your “short list” for bidding. Then, when these numbers are collected, you can make a final decision and sign the contract on the dotted line. Though you should be giving identical plans to each contractor, it is important to read the fine print.
For instance, how long will the job take, what are the consequences of falling behind schedule and what are the payment terms? Not all contractors are alike and, as mentioned above, care should be taken when making the final choice.
Change Orders:
As mentioned, the design process will take a significant amount of time and energy but the actual work should progress relatively smoothly unless… you decide to make a change. While not a problem – if you have an unlimited budget! –- change orders are the bane of a kitchen remodeling project for both the homeowner and the GC.
Not only do they throw off the scheduling, they can be enormously expensive. In short, it really pays to make all your decisions up front when they are merely on paper and not while you have handsomely paid workmen standing around while you make a change in the plans.
Final Walkthrough:
Finally, the end is in sight and you only have one more payment to make before your “dream” kitchen is finished. Now is not the time to falter in your efforts. Instead, the final walkthrough it your last chance to get everything right. The best contractors will do everything in their power to get the slightest details right but they also have to make a living and will be moving on to other projects.
Before making that final payment, it is essential to walk through the project with the GC and create a punch list of things that need to be corrected. Once the punch list is completed – and only then – should you make the final payment.
Ideally you want to work with a contractor who has experience in your local area. You dont want to under remodel or over do it. Keeping it in comparison with other homes in your neighborhood is beneficial. t
How long have you been remodeling kitchen?
Do you have a kitchen remodel contracting license?
Do you work with subcontractors who specialize in kitchen remodleing?
Do you belong to any professional associations?
When remodeling a kitchen and making significant changes, you may need local permits. This includes all proper building inspections during the process and after the project is completed. Additionally, each specialty trade, such as electrical or plumbing, has its own permit.
Can the costs of all permits be added into your bid?
Do you have experience in my local municipality pulling kitchen remodel permits?
Kitchen Remodel Contracts are important. You have room to negotiate and add in items you want in there.
How do you provide a description of the work?
How are you paid?
Can you add “start and end dates” into my contract?
What happens if I want to change parts of my kitchen remodel?
What are the Grace periods to rescind my kitchen remodel contract?
Can you add language into my contract that removes any liens?
Adding a new updated kitchen cabinets? Installing new kitchen cabinets may seem simple but requires planning and skill. Compare kitchen cabinet contractors with Home Fixology and get competitive bids and written estimates.

Want to install a modern backsplash? Sometimes a backsplash can change the entire appearance of your kitchen. Compare experienced kitchen backsplash contractor PRO’s from Home Fixology today and get free written estimations.
